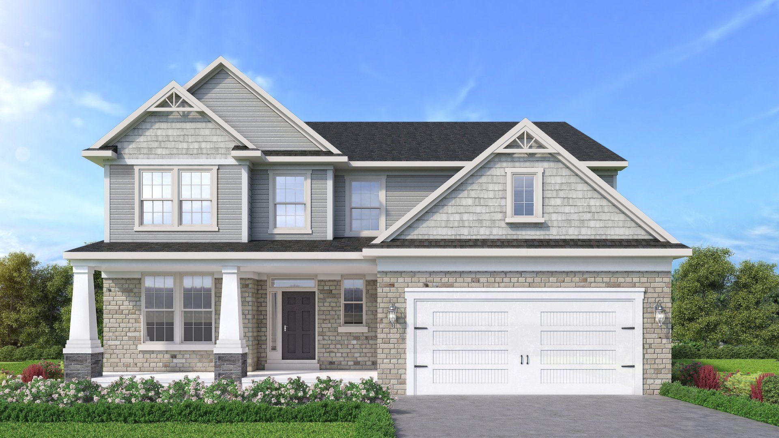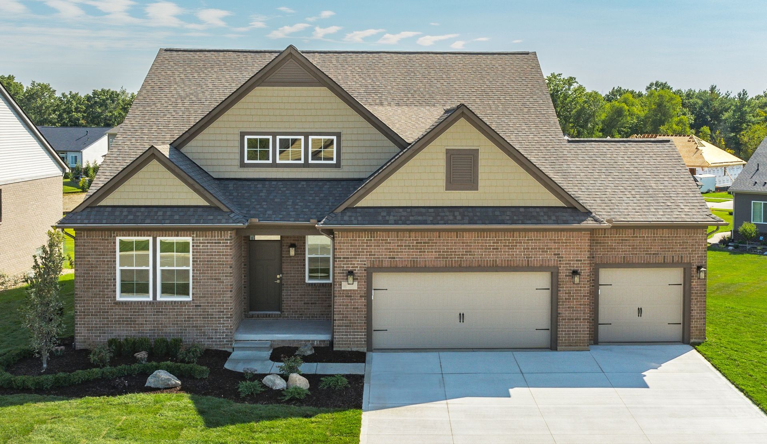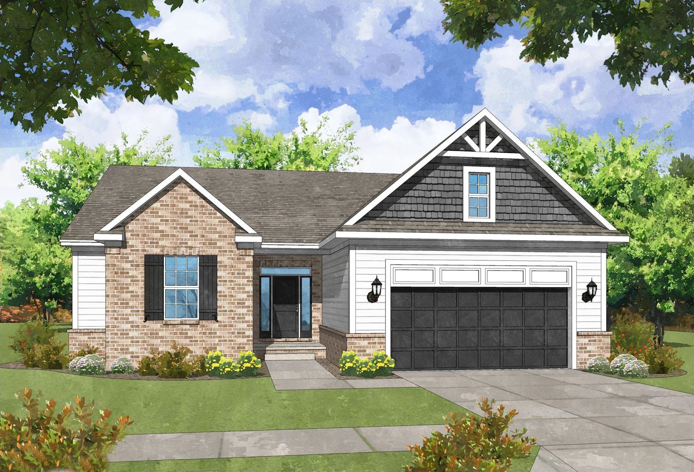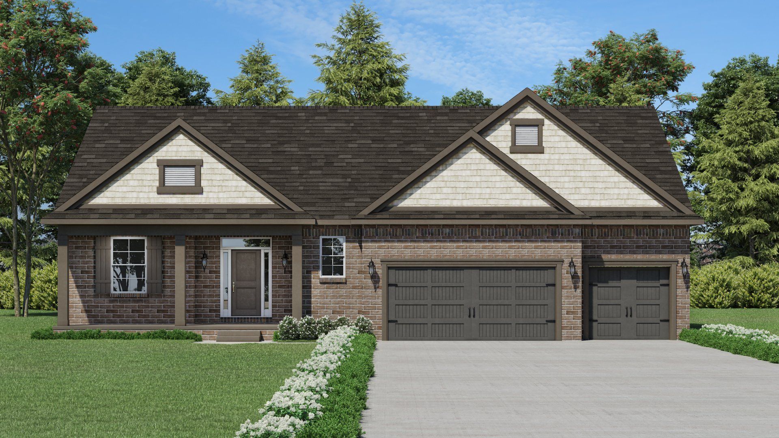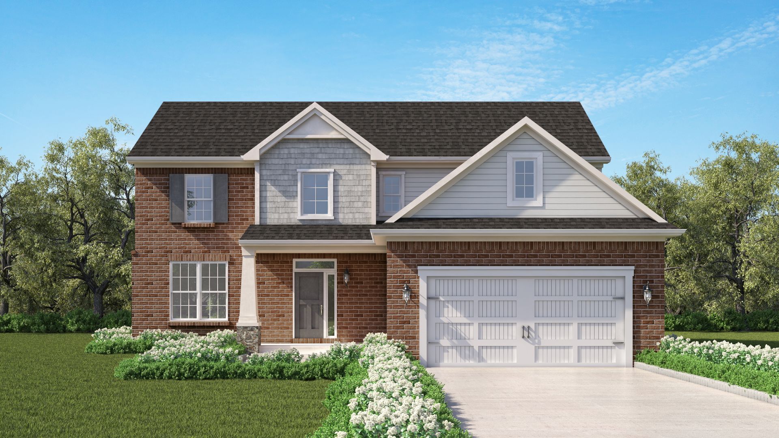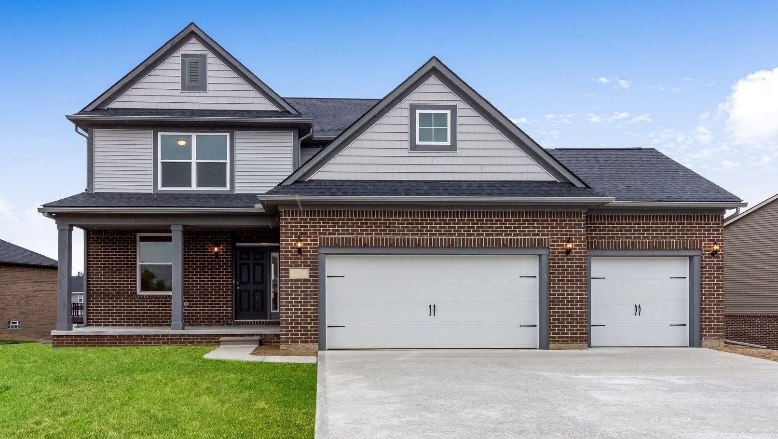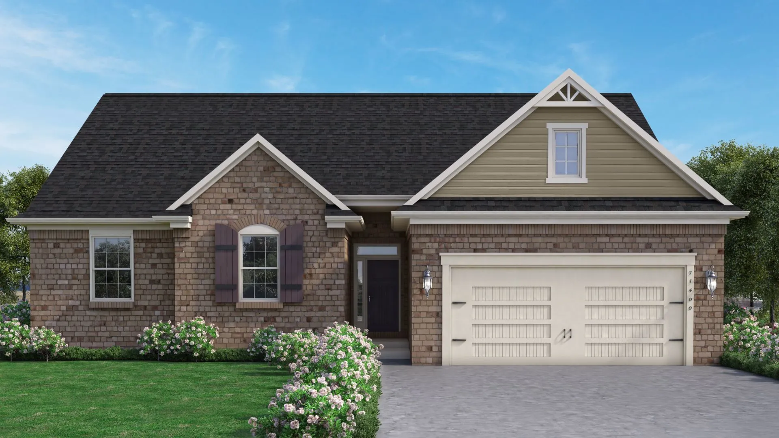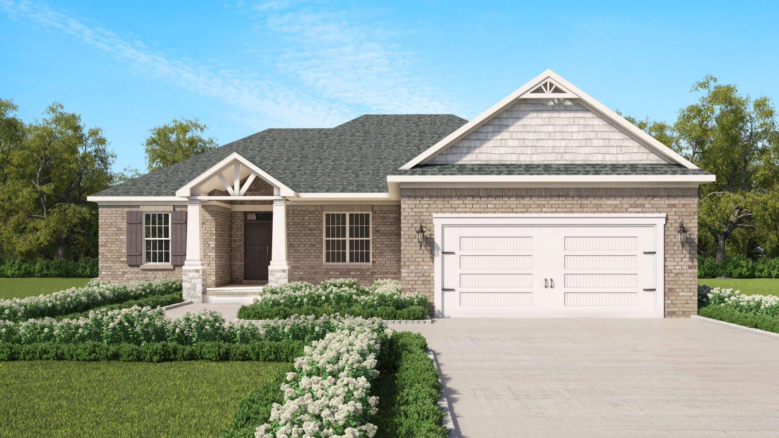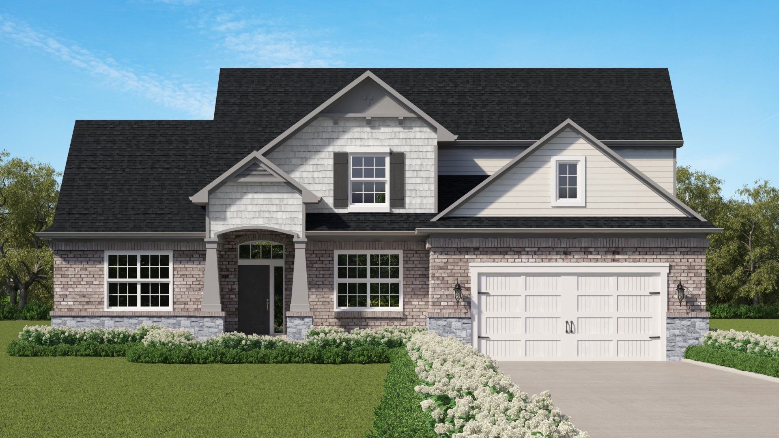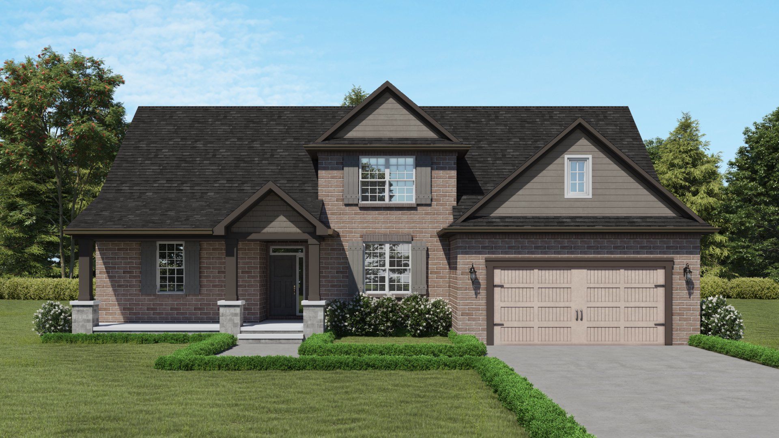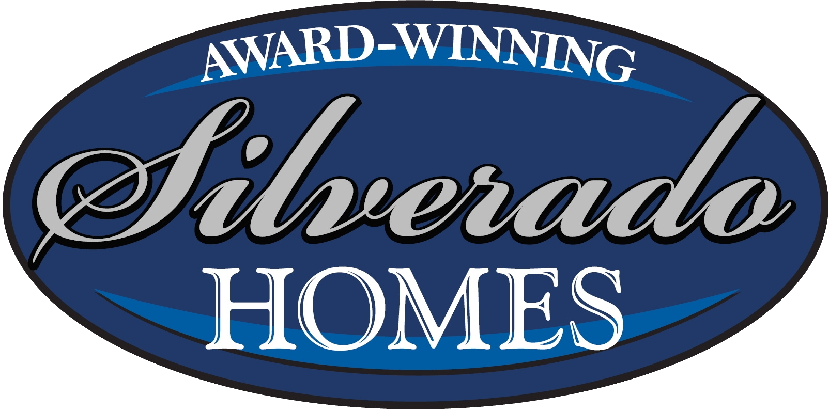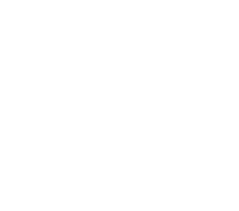Plans and Photos
THE ASPEN II RANCH
3 Beds/2 Baths/2,111-2,291 Sq. Ft.
3 Car Garage standard on Base Plan
Huge closet and bath counter in Owner's Suite
Configurable with optional Study and Powder Room
THE BRECKENRIDGE COLONIAL
4 Beds/2.5 Baths/2,509 Sq. Ft.
Flexible space for Study or Dining Room
Command Center located off the Kitchen
Optional Owner's Bath with Tub
THE CYPRESS II COLONIAL
4 Beds/2.5 Baths/2,387 Sq. Ft
Study on 1st Floor
Convenient second floor Laundry Room
Optional Owner's Bath with Tub
THE ELM RANCH
3 Beds/2 Baths/1,999 Sq. Ft.
Dramatic cathedral ceiling that flows through the Family Room
Office with pocket door located off of the Foyer
Spacious Laundry Room with optional Powder Room
THE ELM II RANCH
3 Beds + Loft/2.5 Baths/2,380 Sq. Ft.
Designer Kitchen with a huge Walk-in Pantry
Dramatic cathedral ceiling that flows through the Family Room
Awesome Loft for Game Room or 4th Bedroom
THE LINDEN II COLONIAL
3 Beds + Loft/2.5 Baths/2,650 Sq. Ft.
Chef's Kitchen with a sprawling 9' Island
Command Center located off of the Kitchen
Raised Loft for kids entertainment or 4th Bedroom
THE NEWBERRY RANCH
3-4 Beds/2.5-3.5 Baths/2,127-2,544 Sq. Ft.
Optional 2nd Floor Loft
Enormous Family Room perfect for Entertaining
Command Center located off Dining/Owner's Suite
THE NORWAY RANCH
3 Beds/2 Baths/1,859 Sq. Ft.
Optional 2nd Floor Loft
Spacious Owner's Suite and Bath
Walk-in Closets in all Bedrooms
THE OAKMONT II RANCH
3 Beds/2 Baths/2,054 Sq. Ft.
Today’s open split ranch design perfect for entertaining
Optional loft for Theater Room or 4th Bedroom
Optional Powder Room
THE PINEHURST II SPLIT-LEVEL
4 Beds/2.5 Baths/2,877 Sq. Ft.
1st Floor Master Suite
Flexible space for Study or Dining Room
En Suite Bathroom option for Bedroom 2
THE ROCKLAND RANCH
3 Beds/2 Baths/1,854 Sq. Ft.
Bay Window in Nook
Coffee Bar in Owner's Suite
Walk-in Closets in all Bedrooms
THE TURNBERRY II SPLIT-LEVEL
3-4 Beds/2.5 Baths/2,280-2,576Sq. Ft.
Option for 4th Bedroom
1st Floor Master Suite
Flexible space for Study or Dining Room

