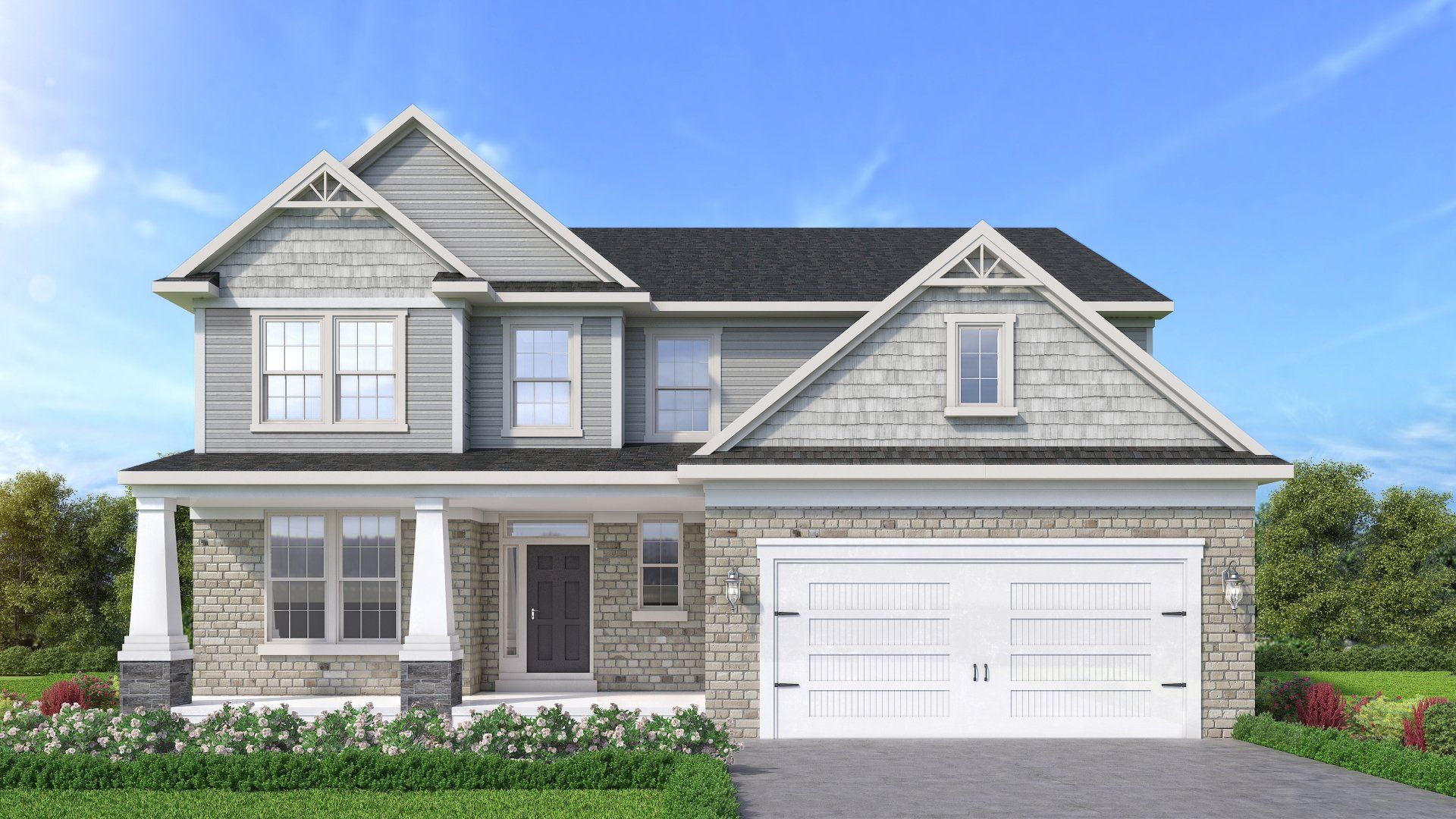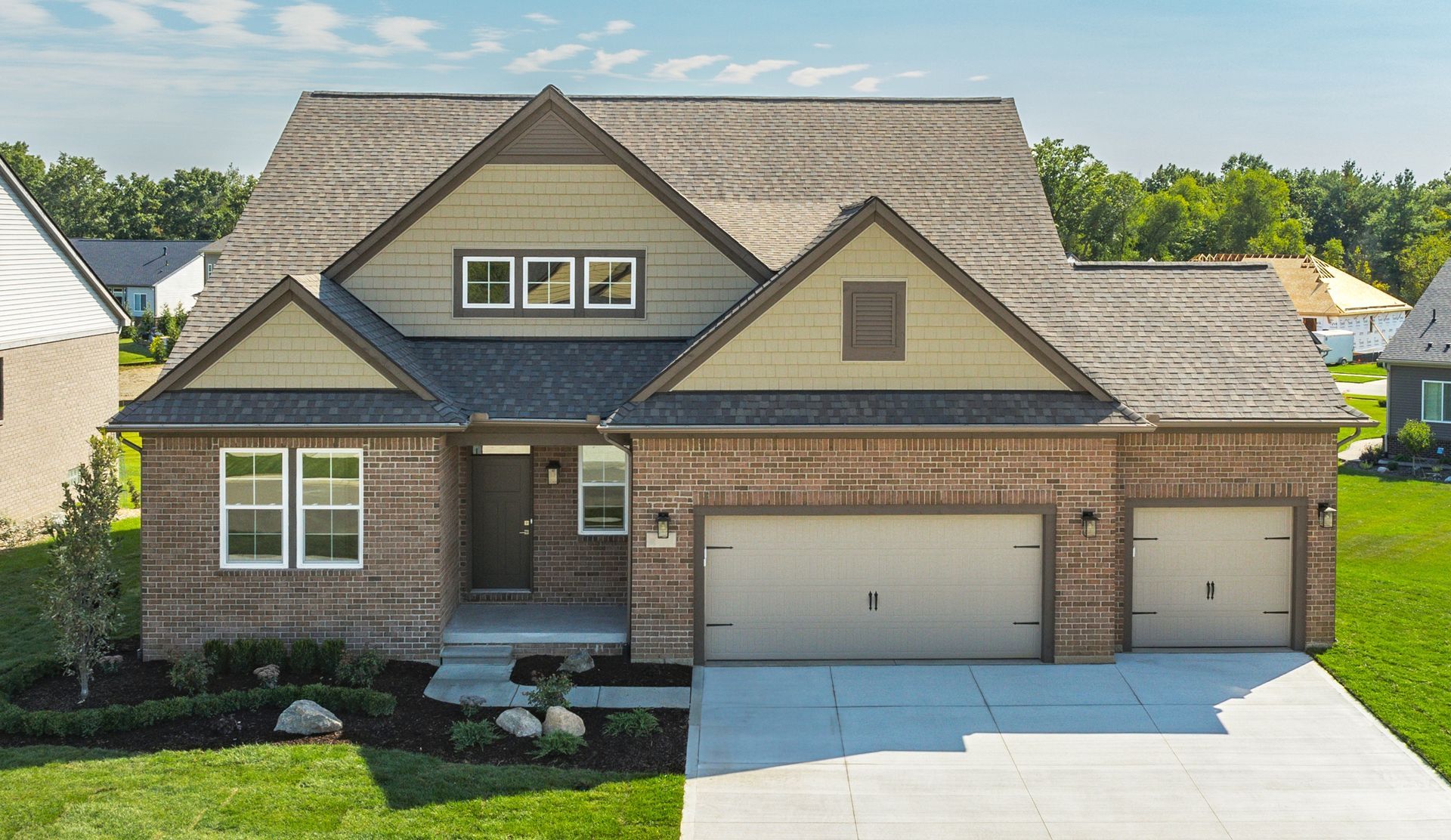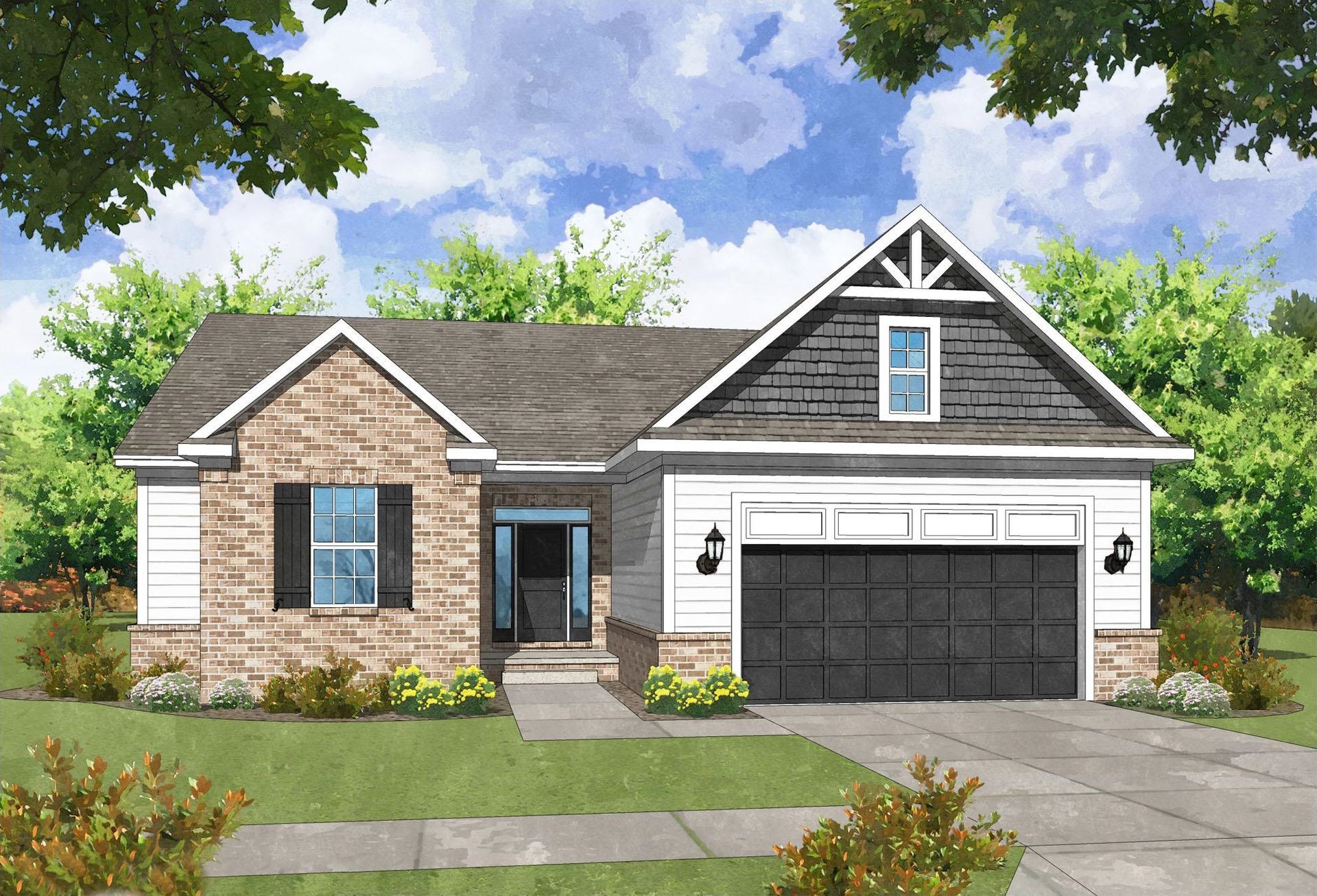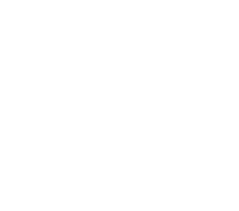Plans and Photos
THE LINDEN COLONIAL
3 Beds + Loft/2.5 Baths/2,650 Sq. Ft.
Chef's Kitchen with a Sprawling 9' Island
Command Center Located off of the Kitchen
Raised Loft for Kids Entertainment or 4th Bedroom
THE NEWBERRY RANCH
3-4 Beds/2.5-3.5 Baths/2,127-2,544 Sq. Ft.
Optional 2nd Floor Loft
Enormous Family Room Perfect for Entertaining
Command Center Located off Dining/Owner's Suite
THE NORWAY RANCH
3 Beds/2 Baths/1,859 Sq. Ft.
Optional 2nd Floor Loft
Spacious Owner's Suite and Bath
Walk-in Closets in all Bedrooms
THE ROCKLAND RANCH
3 Beds/2 Baths/1,854 Sq. Ft.
Bay Window in Nook
Coffee Bar in Owner's Suite
Walk-in Closets in all Bedrooms







